Countess Road - phase 2
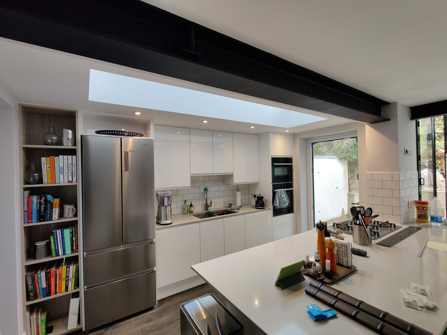
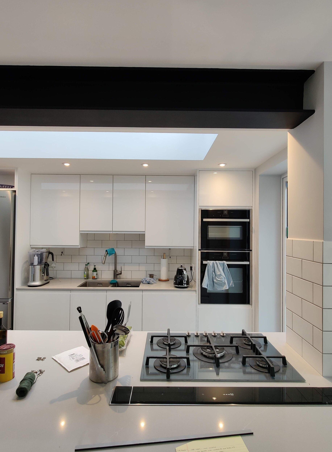
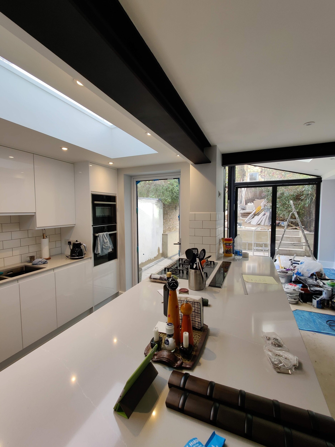
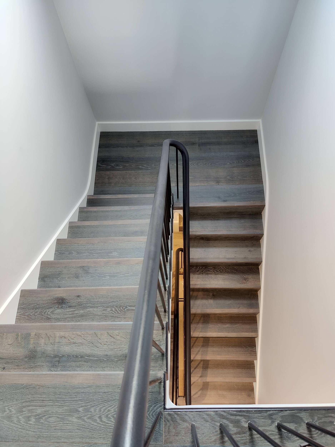
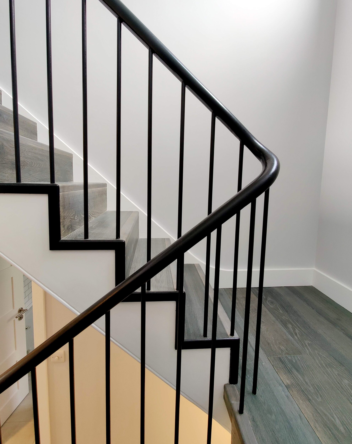
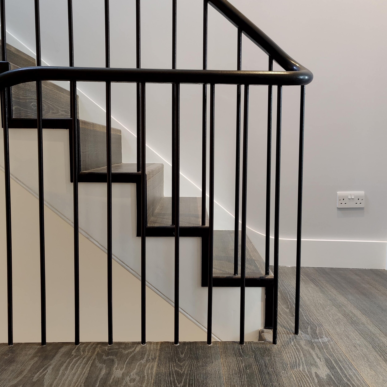
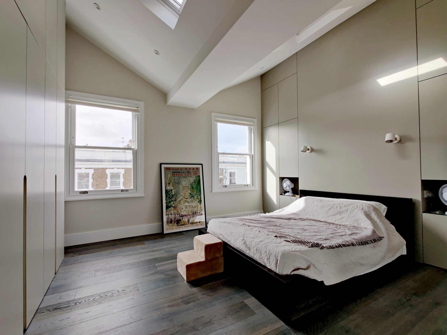
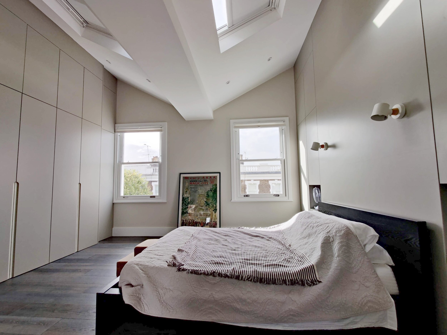
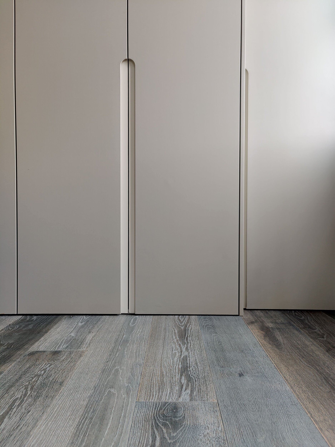
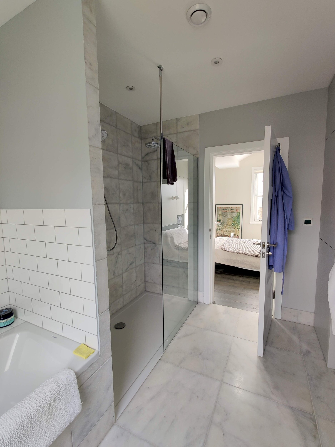
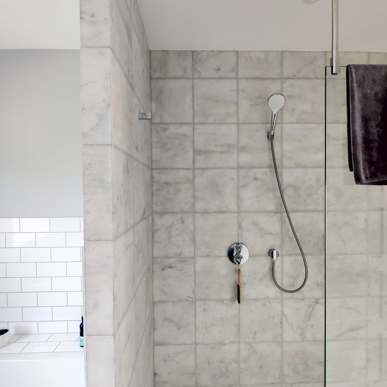
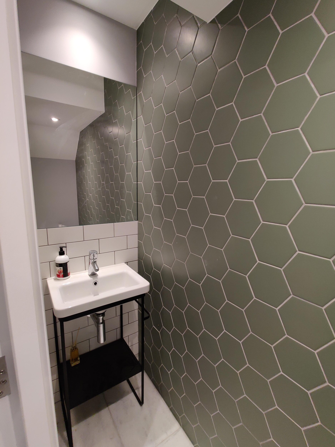
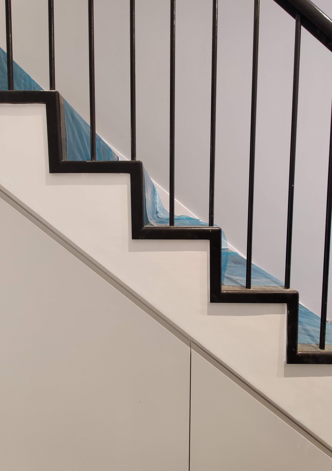
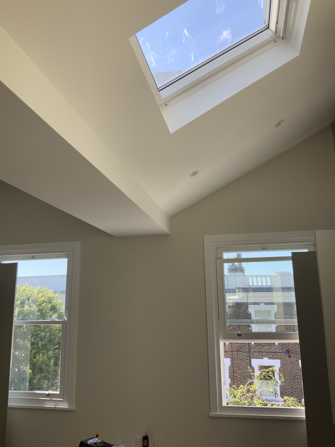
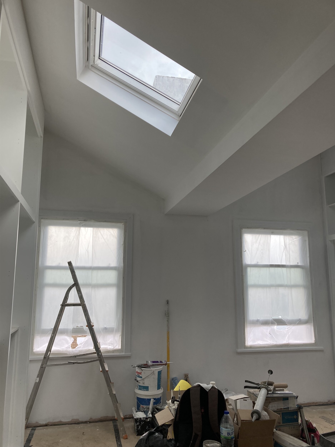
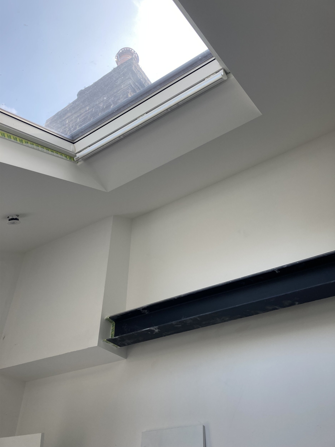
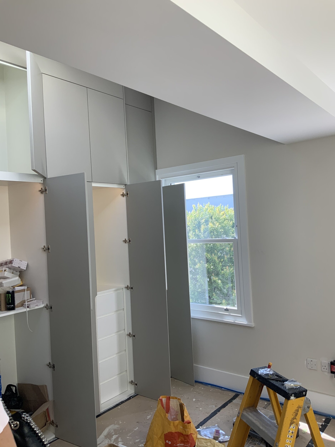
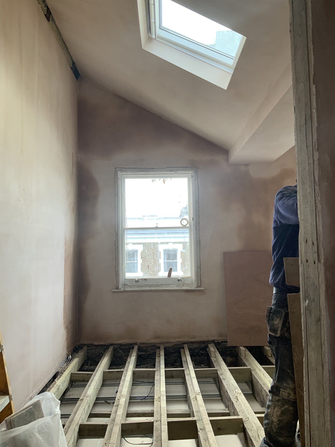
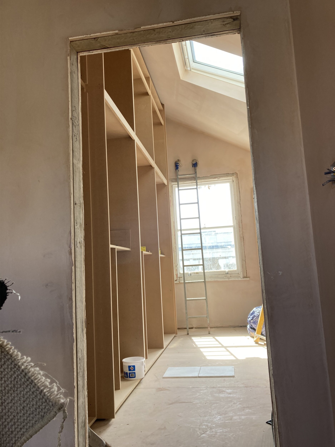
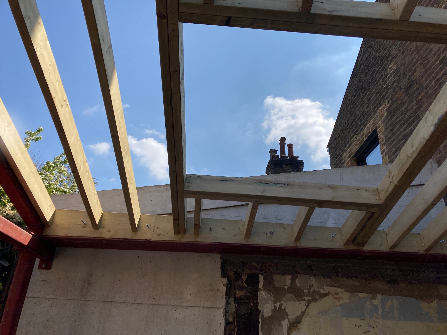

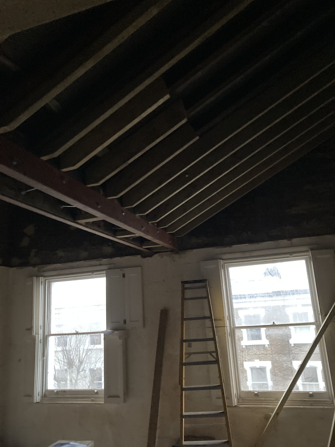
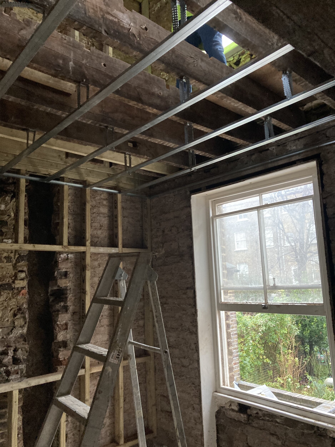
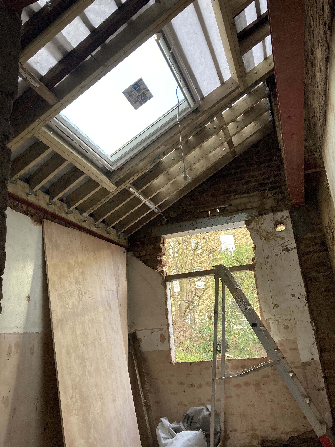
Details:
Type: Full refurbishment of private residence and rear ground floor extension
Location: Kentish Town, London
Size: 150 m2
Status: October 2021 Completed
10 Years after the first refurbishment of this property, (Countess Road) Bellis | Architects were called by the new owner of the property to rework the layout and to add a new extension to the rear elevation.
The property is located in the Kentish Town conservation area.
Subtle changes to the internal layout have dramatically opened up the ground floor kitchen, dining and living spaces into a unique and continuous space that, also thanks to the rear extension, are all visually connected with the rear garden. Whilst the addition isn’t dimensionally prominent, the feeling and the perception of the space significantly benefit from the extension with a really cosy and indoor/outdoor space. Collaboration with the structural engineer was required to deliver the rear extension.
The other two floors have only been subtly altered in layout to fit the client’s requirements. The major improvement has been given thanks to the re-opening of an existing window and the master bedroom’s ceiling re-design on the top floor with the installation of two new rooflights in the inverted roof. A lot more natural light is now illuminating the house.
Internal finishes have been re-designed to refresh the look to create a more contemporary one meeting with client’s desires.
