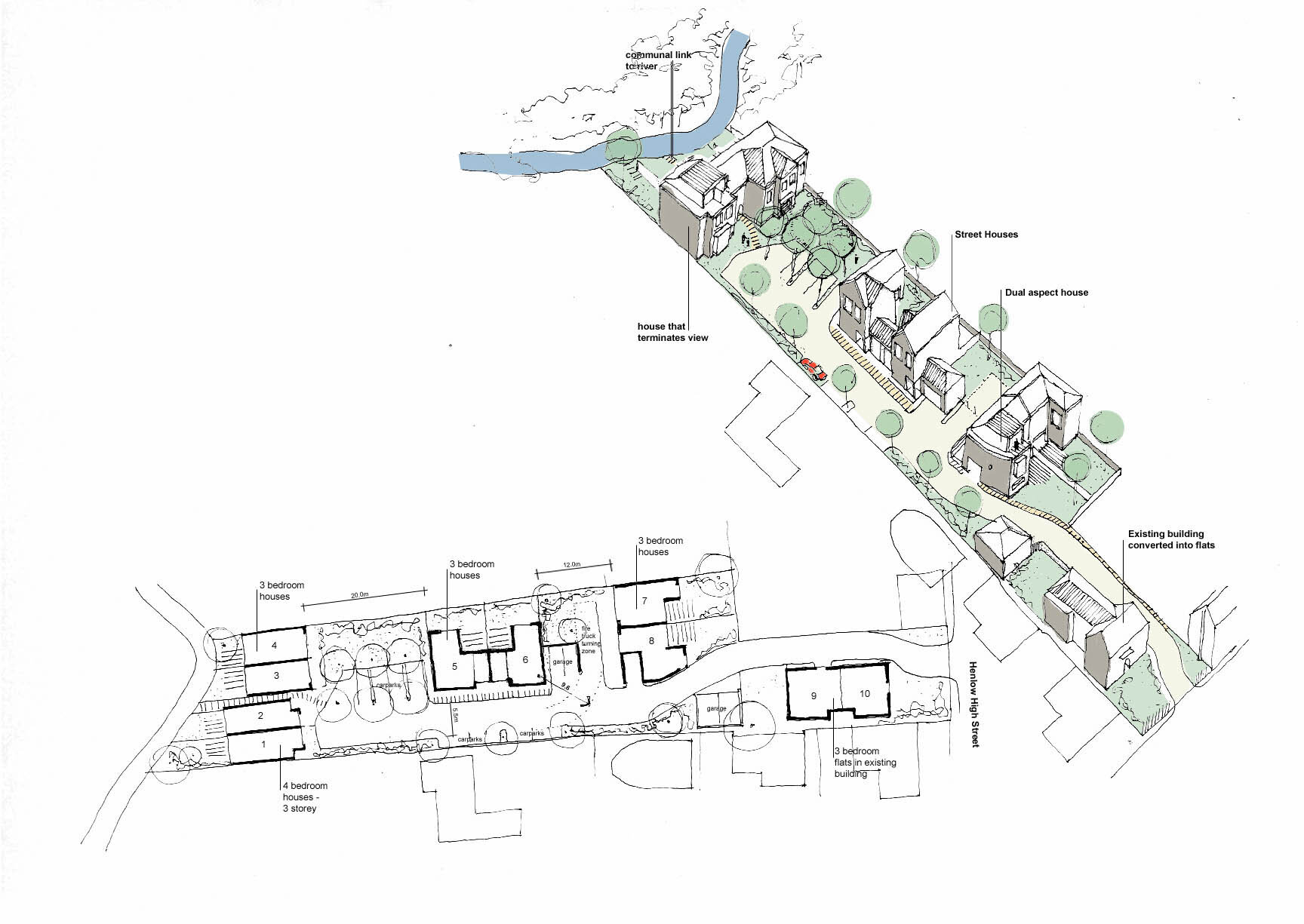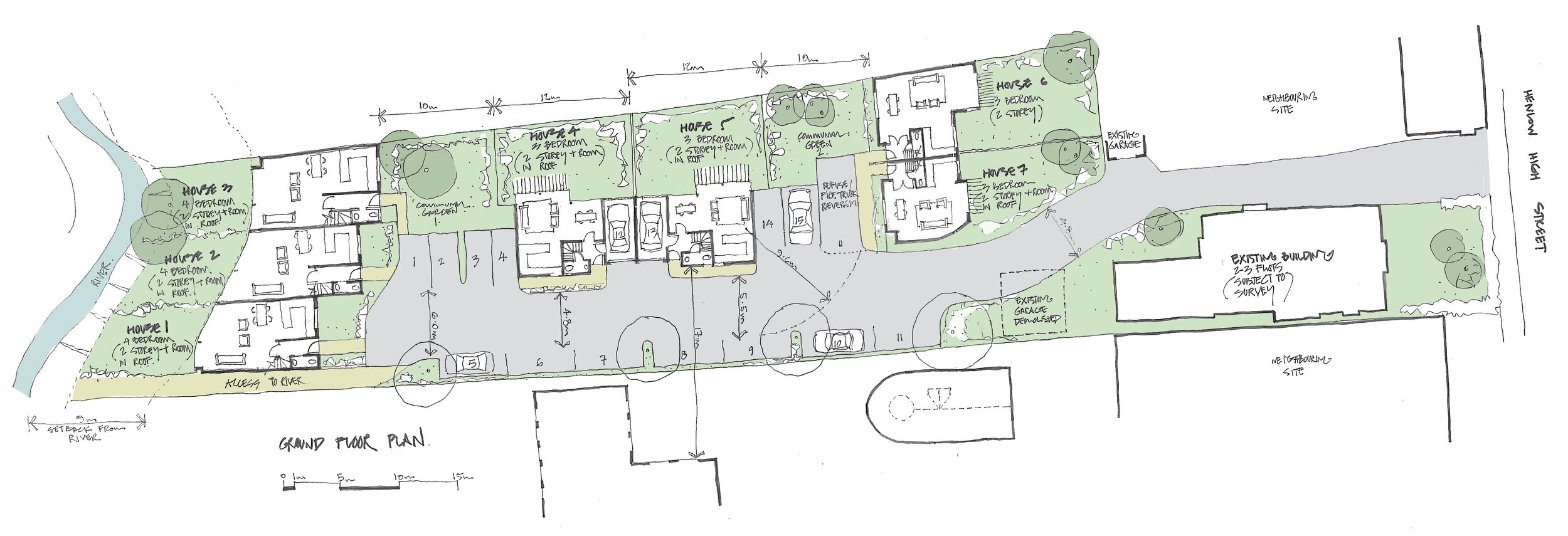Henlow High Street


Details:
Type: Housing Redevelopment
Location: Heterfordshire
Size: 12 apartments
Status: 2007 Proposal
Bellis | Architects have developed this outline proposal for the redevelopment of a tight line site off Henlow High Street.
In accordance with the highly demanding requirements of the local planning design guidelines, the proposal comprises a mixture of house types which include detached houses, coutyard houses, south facing terraces, houses terminating on axis and flats to the existing building to the front of the site. A combination of private garden space and communal soft landscape area is proposed.
