Kilburn High Road
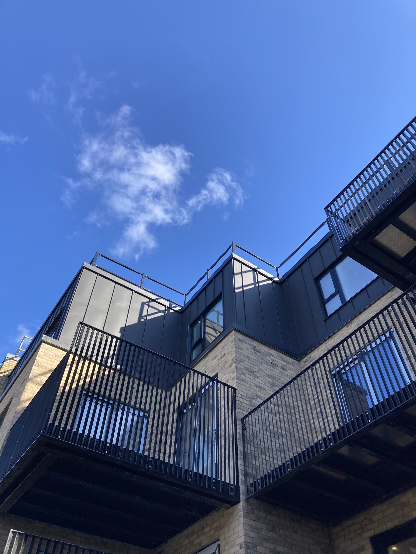
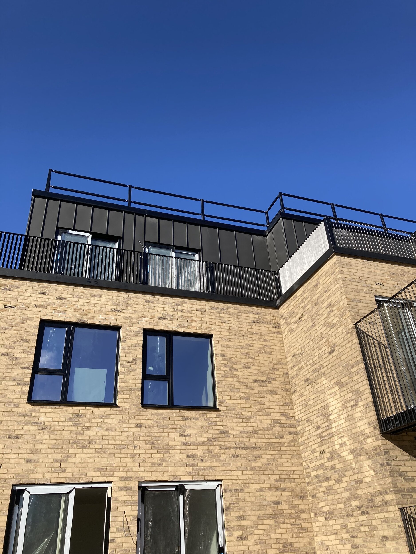
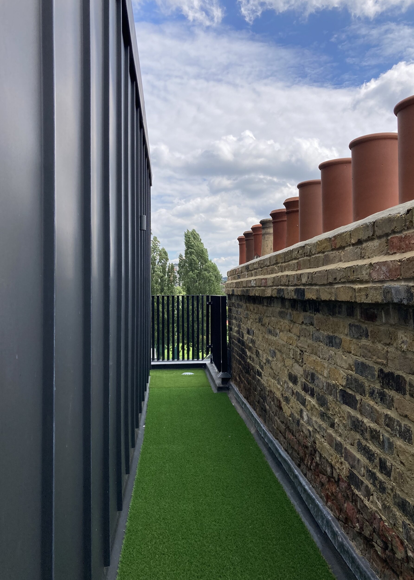
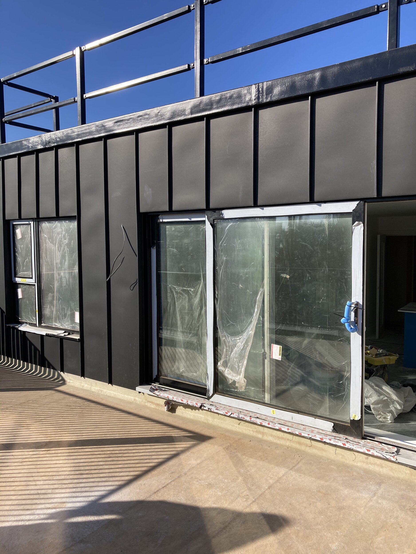
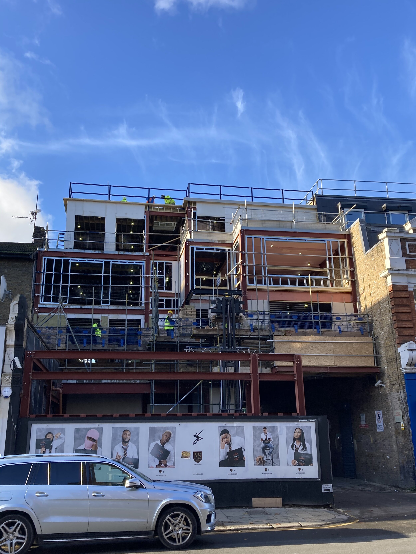
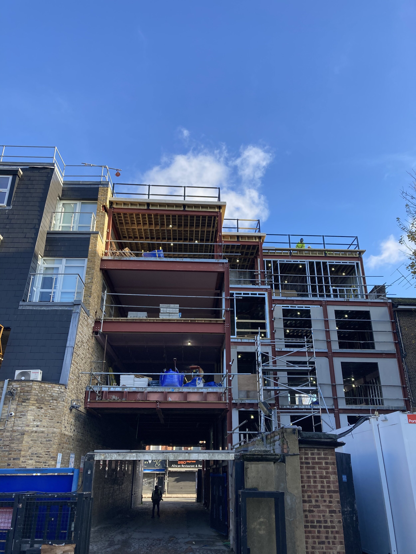
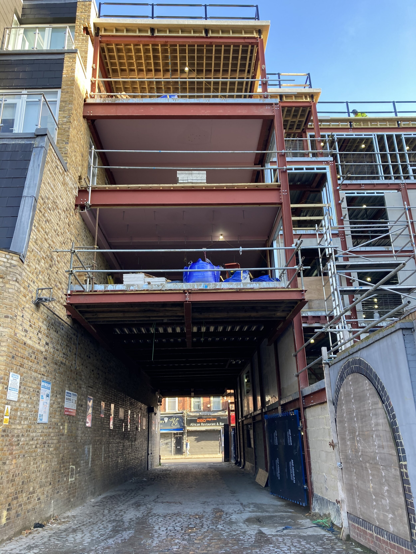
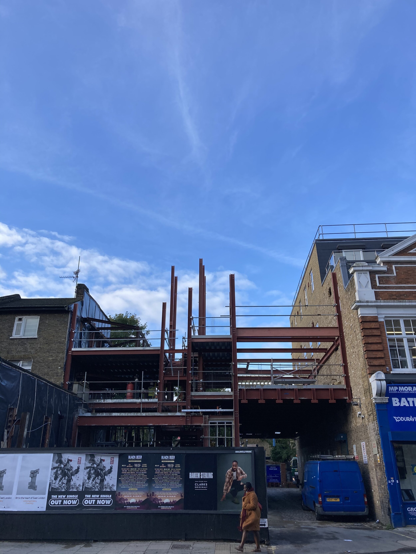
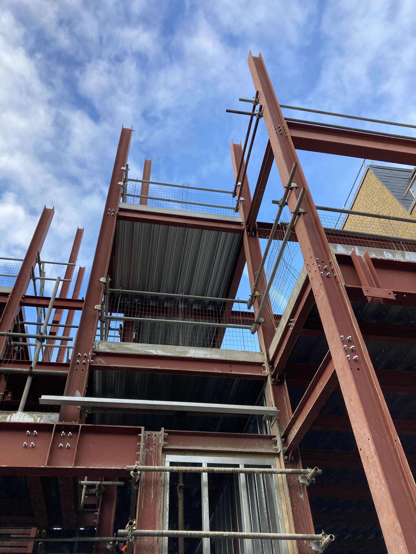
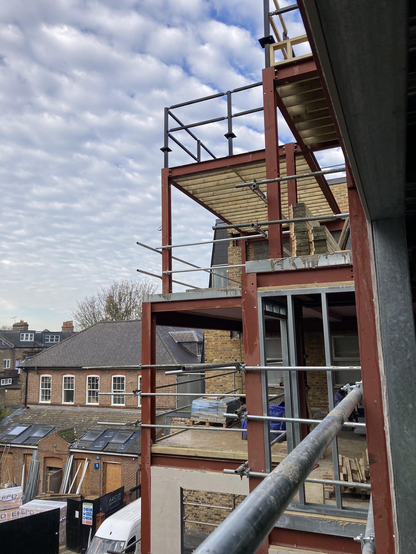
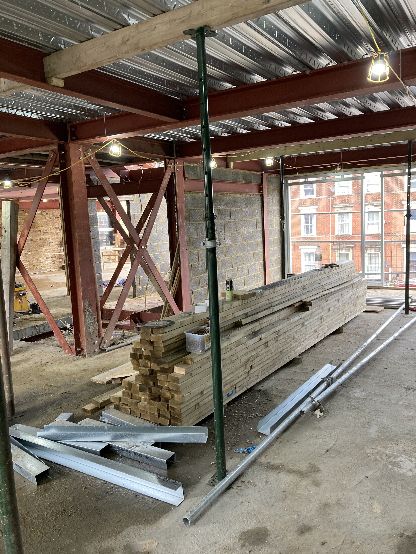
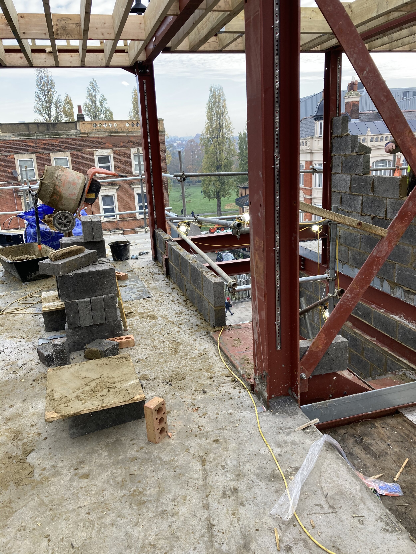
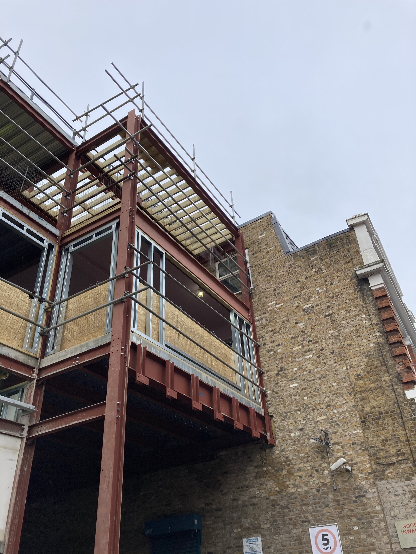
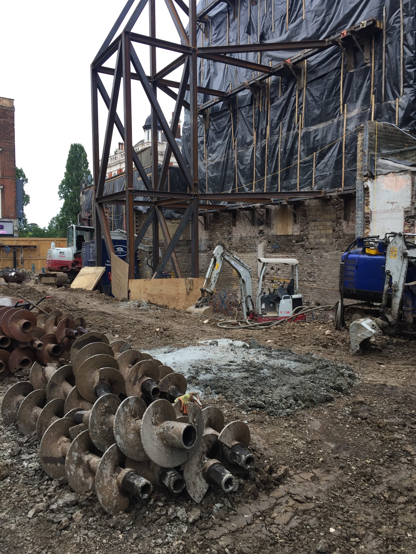
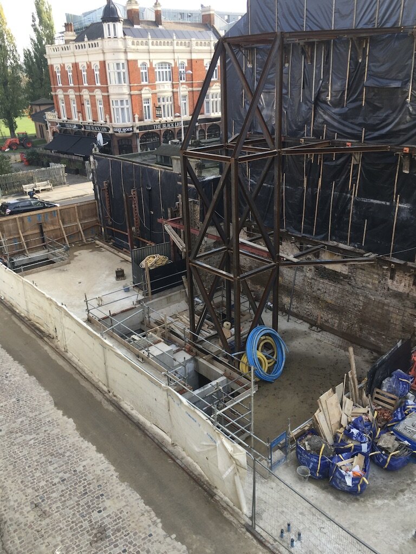
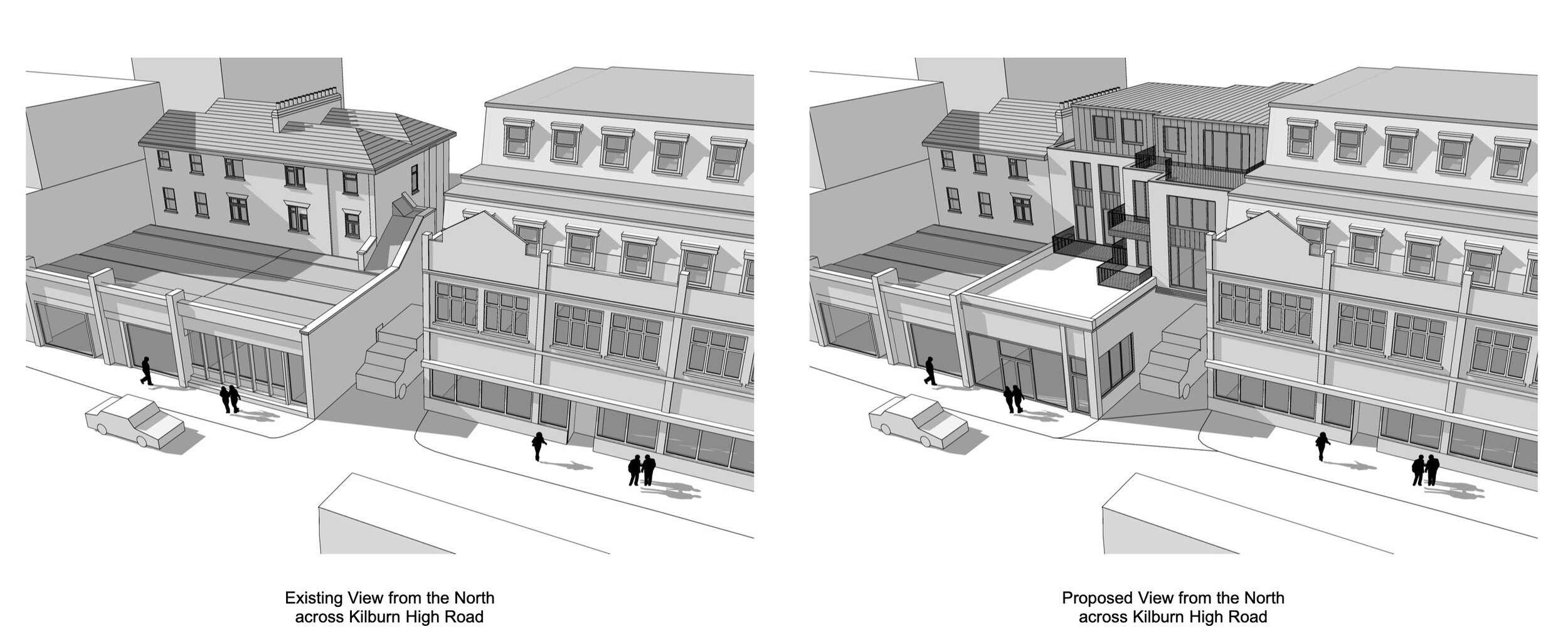
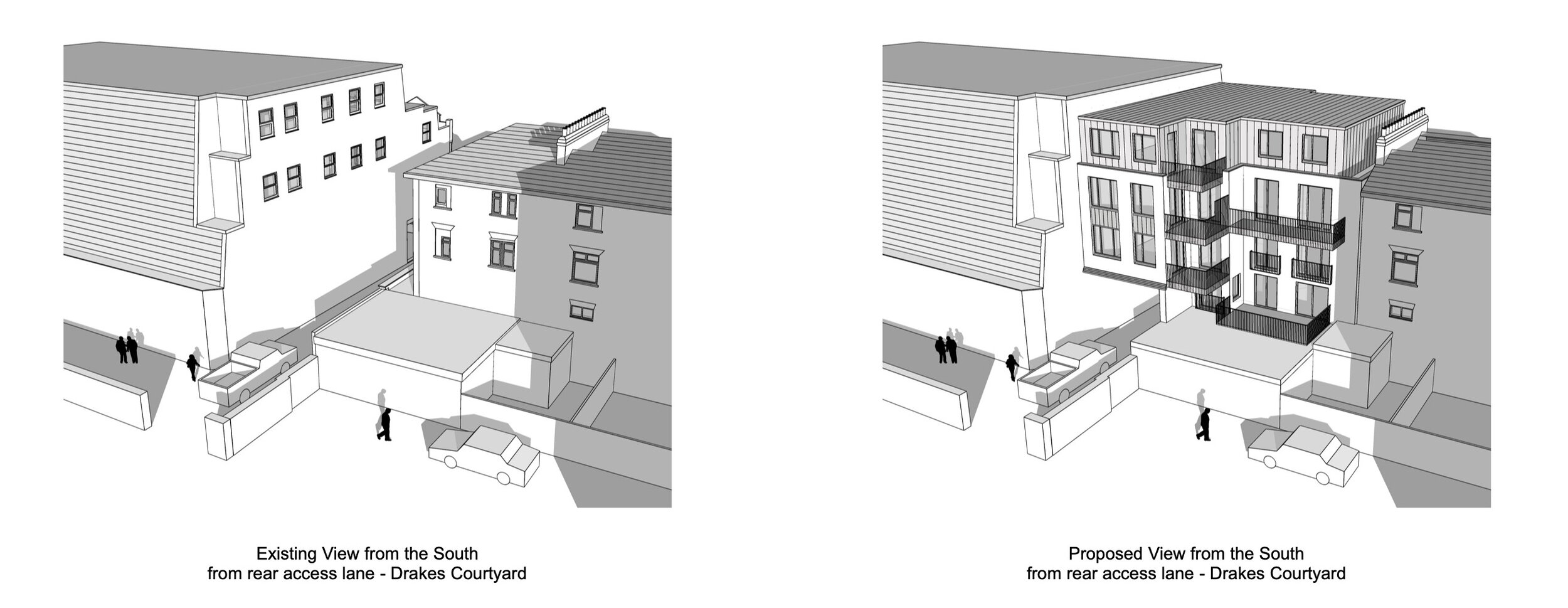
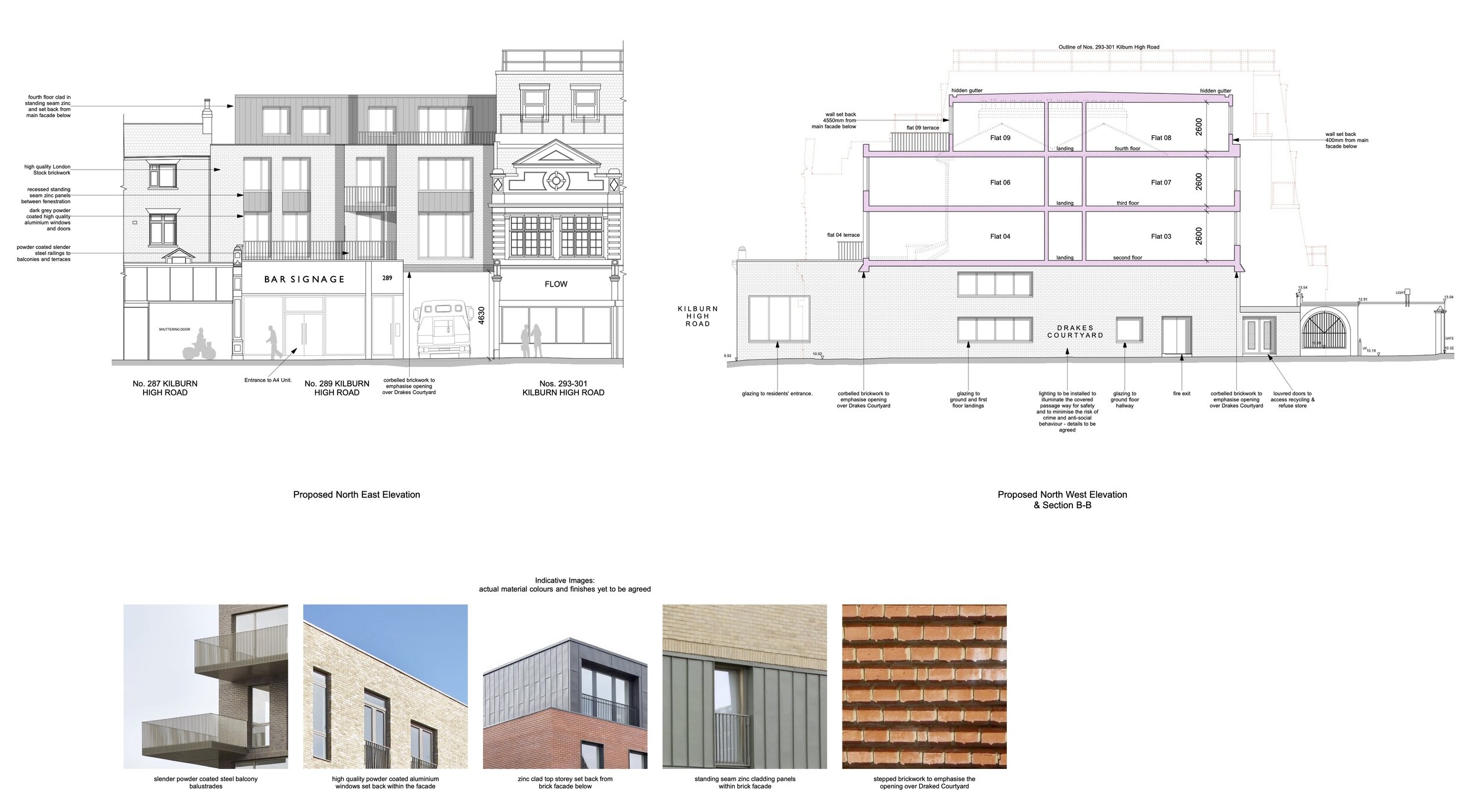
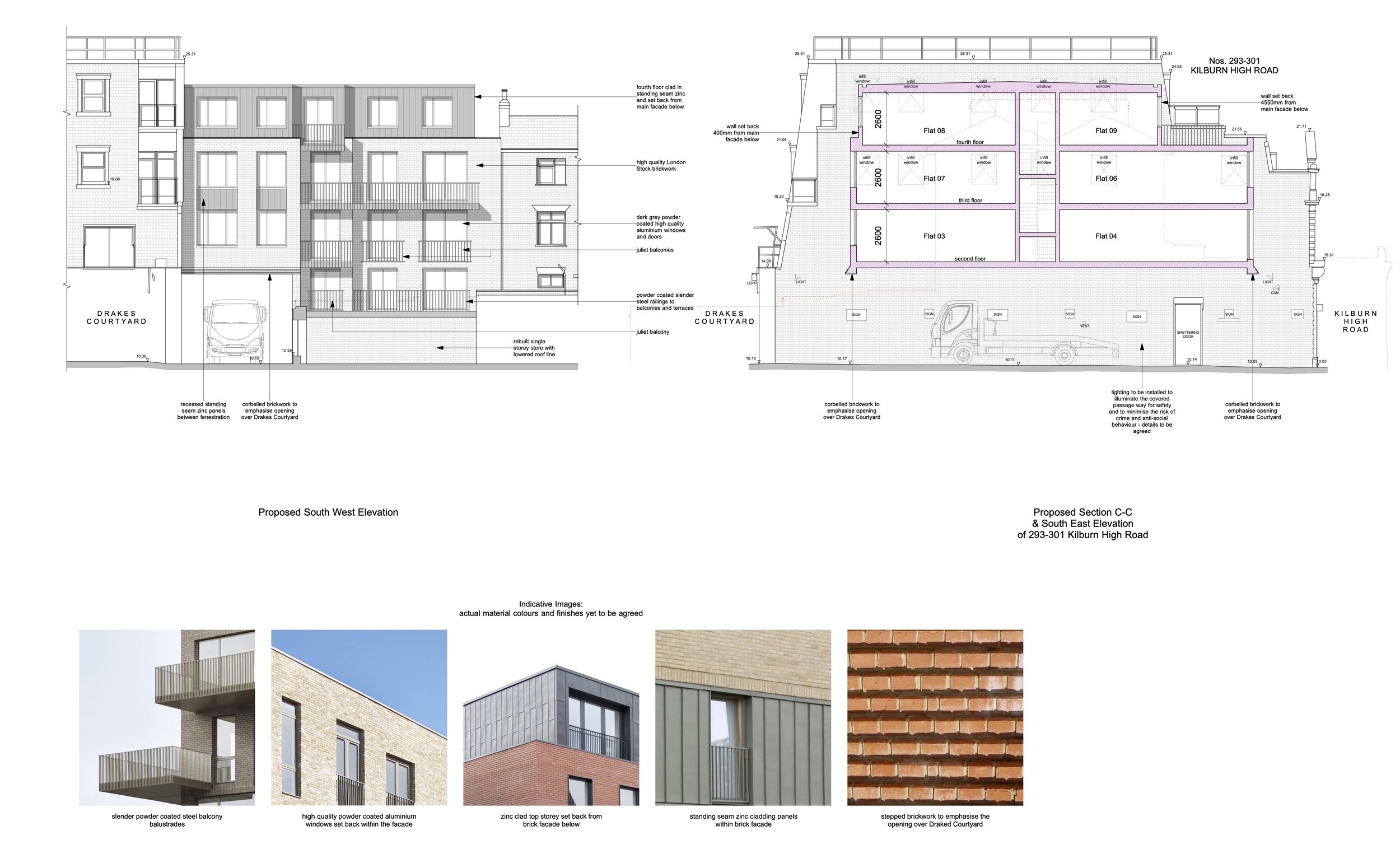
Details:
Type: New building mixed use development
Location: Kilburn High Road, London
Size: A4 basement & Ground floor commercial unit plus 9 apartments on floors above
Status: Under construction, Expected completion 2021
Bellis | Architects were appointed to prepare proposals for redevelopment of end of terrace site along the busy Kilburn High Road. We quickly identified that given the clients owned the access road to the side so proposed that if we were to bridge over the access road on upper floor levels the effective site width could be doubled.
We worked closely with Brent Council Planning Department to secure approval for proposed redevelopment of site to replace A4 unit at ground floor together with new basement level plus 9 new apartments above, which effectively doubled the number of the apartments had we not proposed to bridge the access road.
This high density infill building bridging over mews access road is a modern form but acknowledging the existing context through careful selection of complimentary materials.
Careful consideration to the construction logistics have had to be taken into account to ensure the access road is retained and unobstructed throughout the construction phase, maintaining access to business premises and residential properties to the rear of the site.
