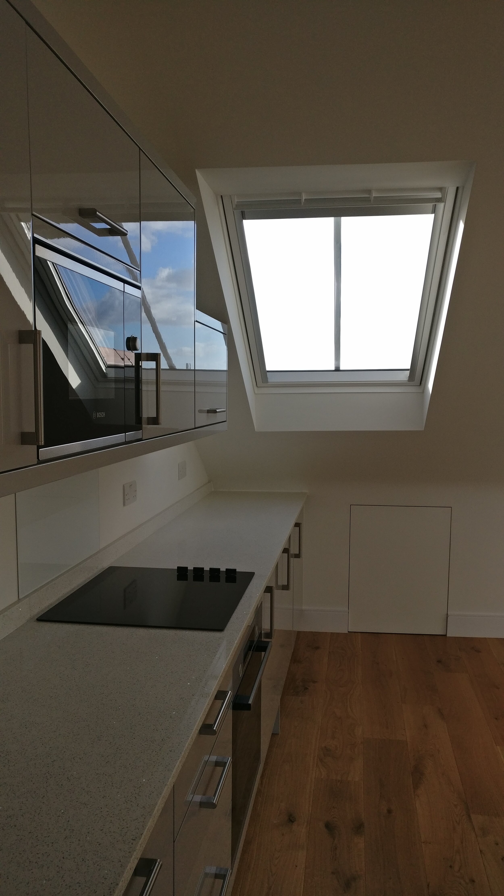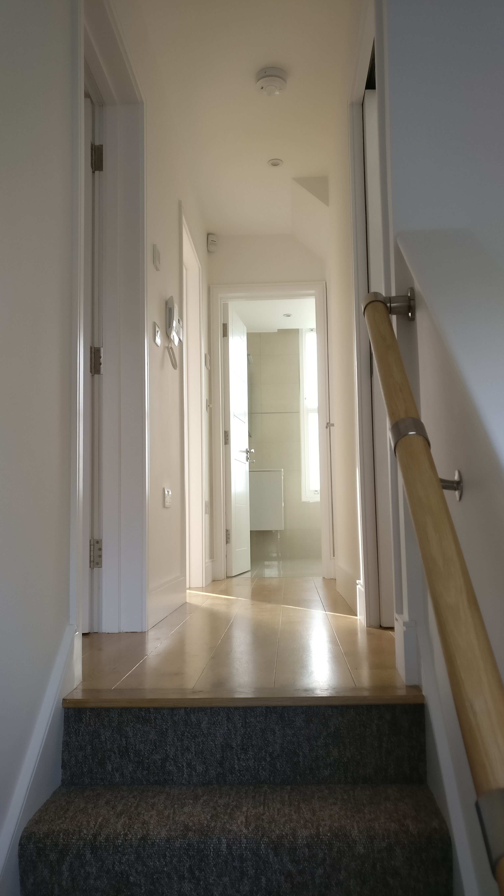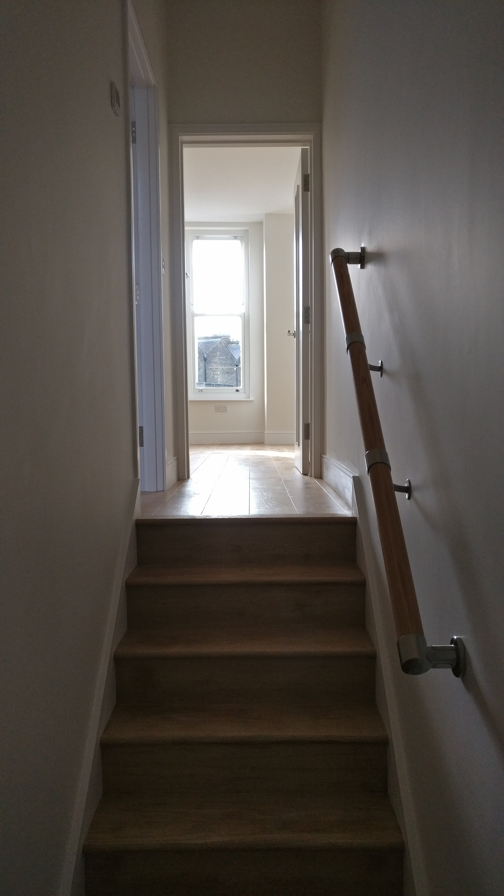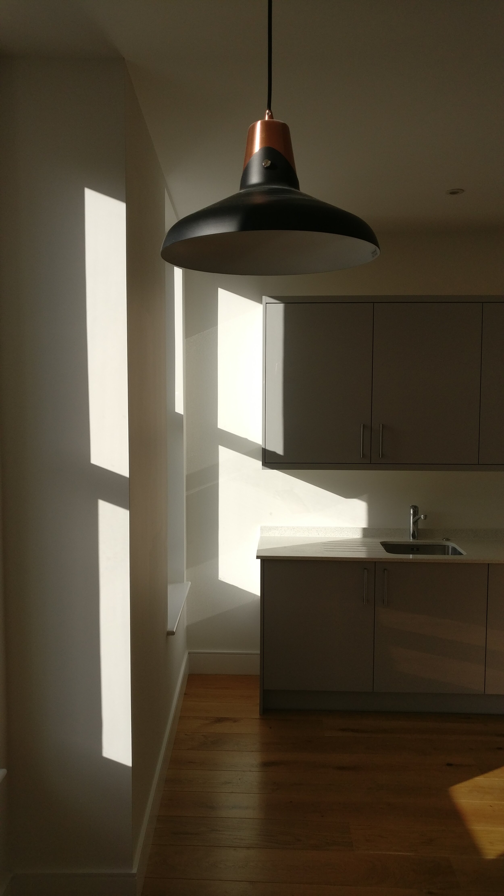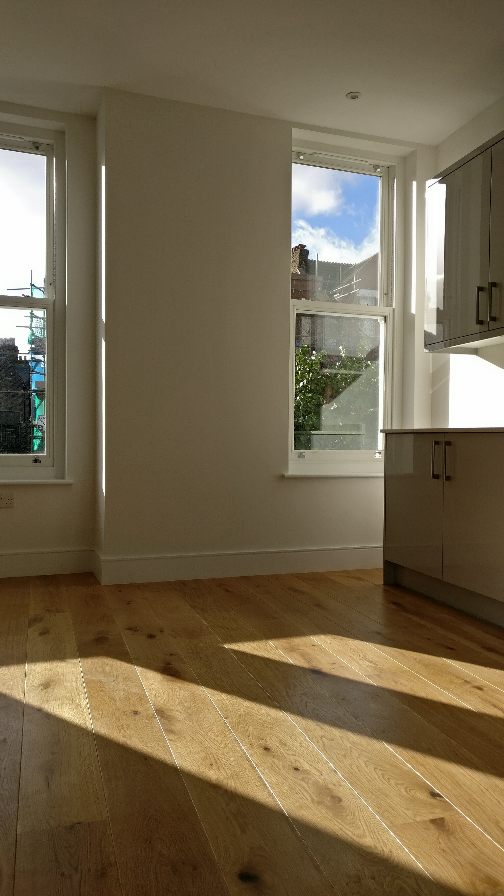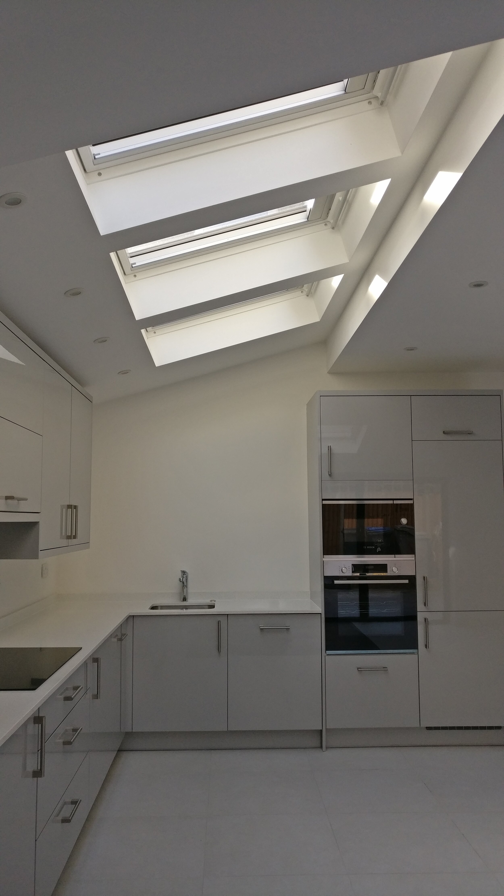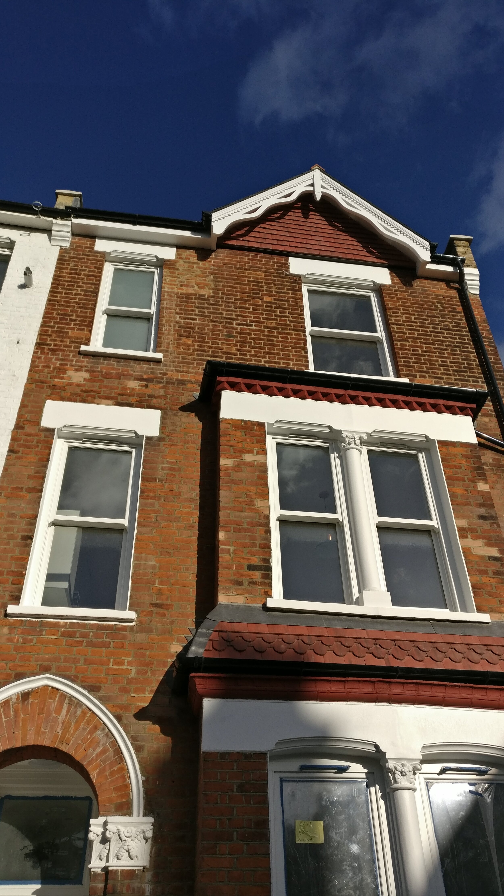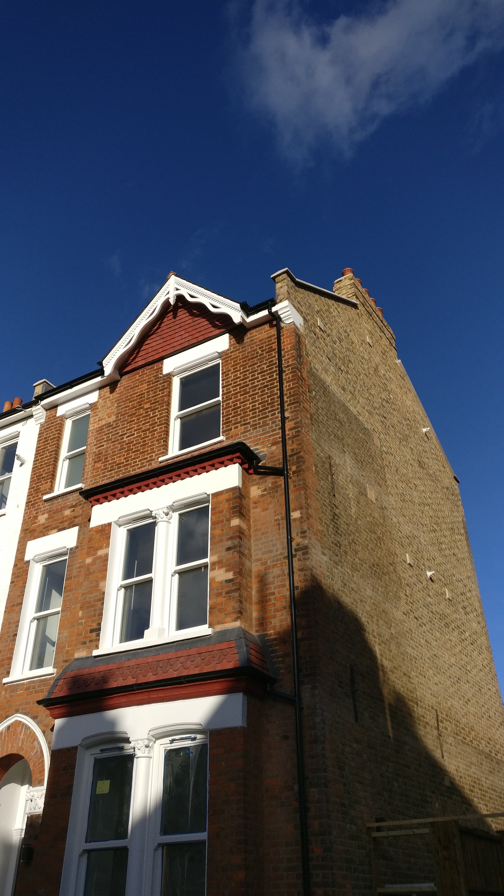Streatley Road
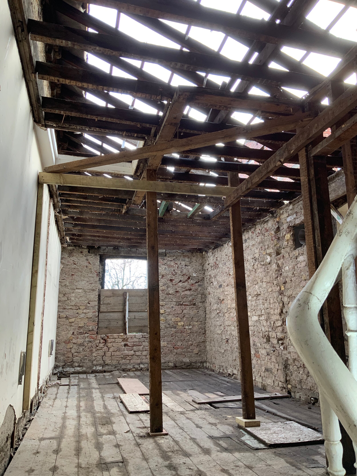
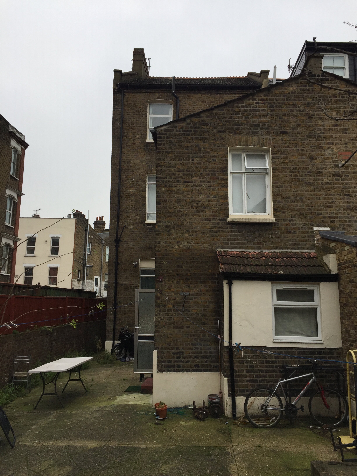
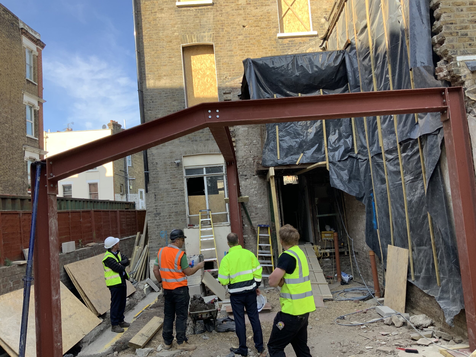
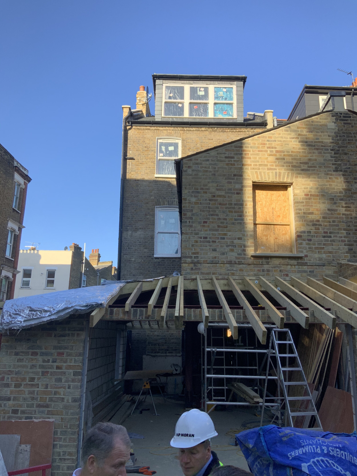
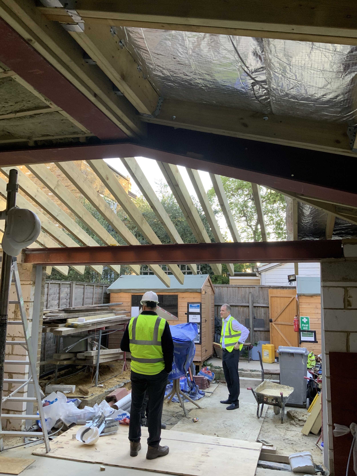
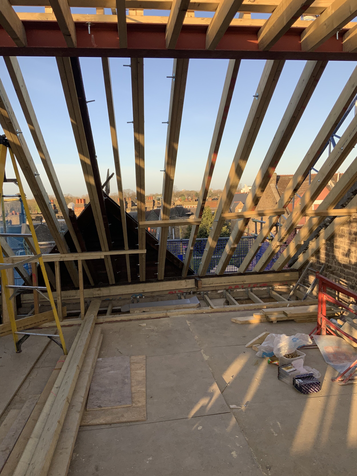
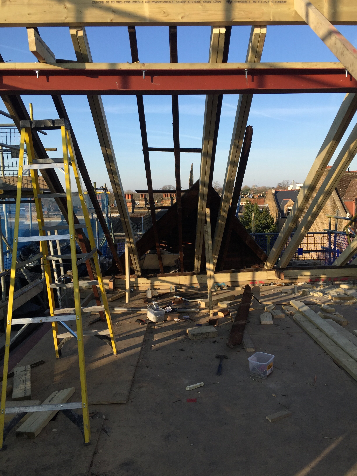
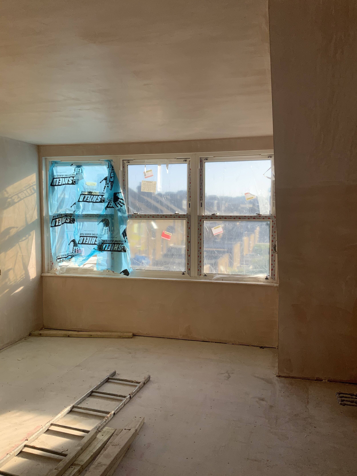
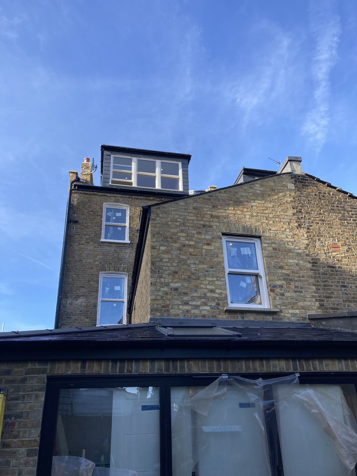
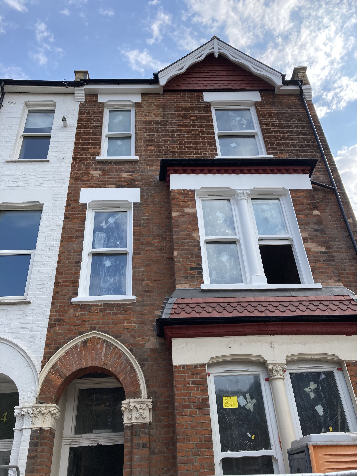
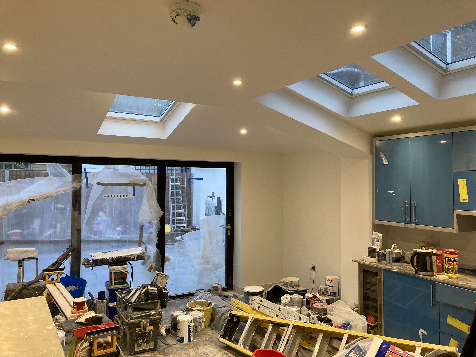
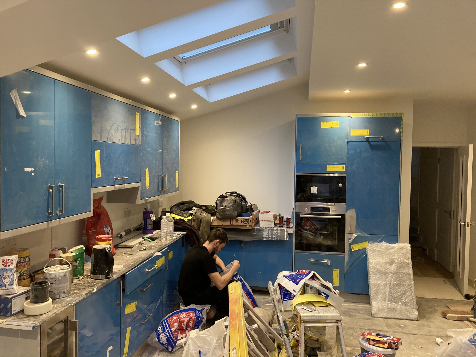
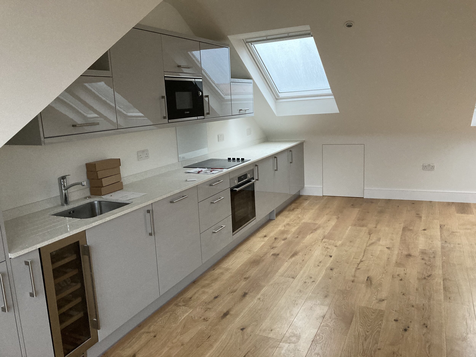
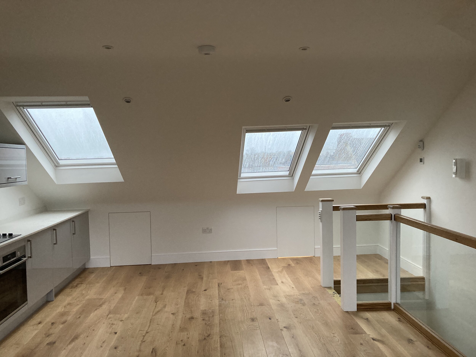
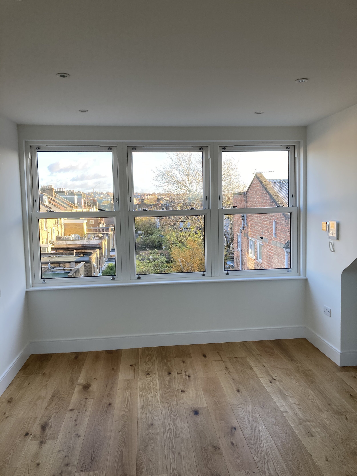
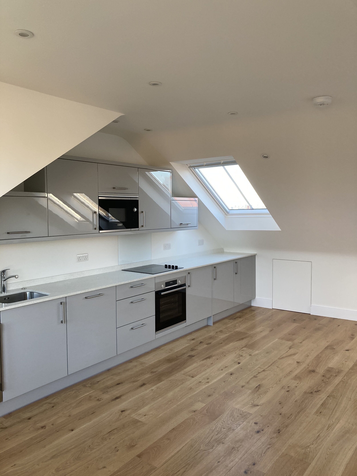
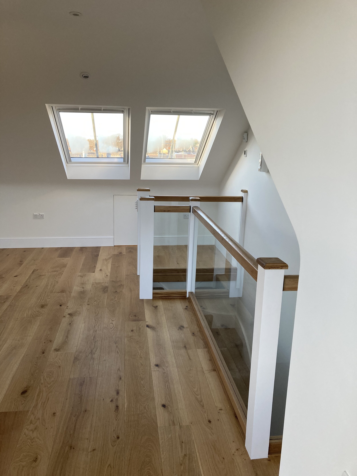
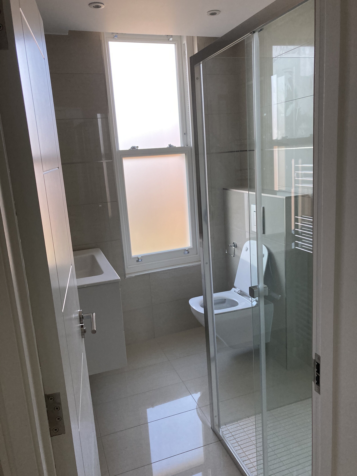
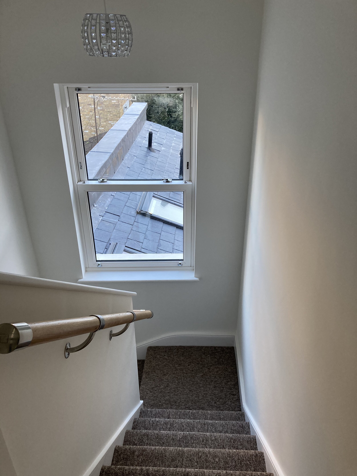
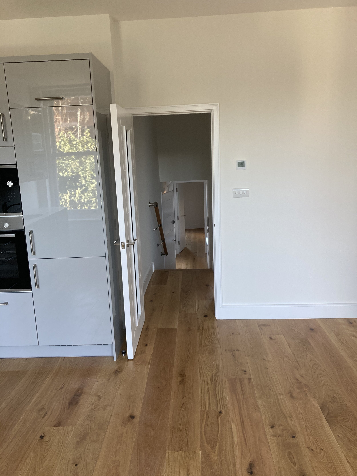
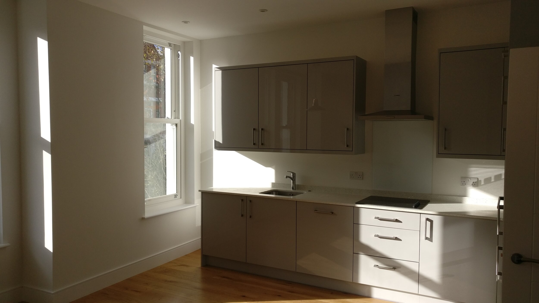
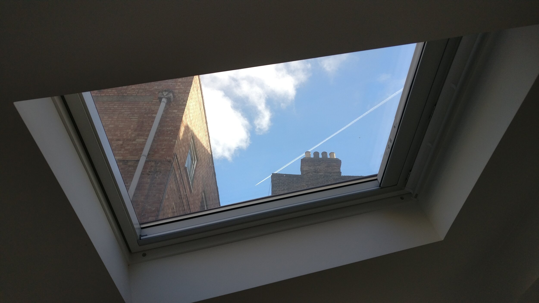
Details:
Type: Extension and conversion of a large Victorian house into three flats.
Location: Kilburn, London
Size: 220 m2
Status: November 2020 Completed
At the start of this project the house had been in use as a large House in Multiple Occupation for many years and was tired and in need of much work. Bellis | Architects were tasked with maximising the property by extending it at ground floor and roof level to provide additional floor area to aid the conversion to flats. Several sketch schemes were produced to establish the optimum solution for the conversion. The building is located within the North Kilburn Conservation Area so we were careful to ensure the design met with the requirements of the Conservation Department.
Each of the three flats are different and designed to make the best use of the space and light available. Replacement traditional sash windows will ensure the building looks its best from the street. Carefully positioned roof lights are used elsewhere to ensure that all spaces benefit from natural light. The top two bedroom flat is ‘upside down’ with the bedrooms below the living space. This makes the best use of the space available and allows for a bright living space in the loft conversion with great views over north London from the large dormer window.

