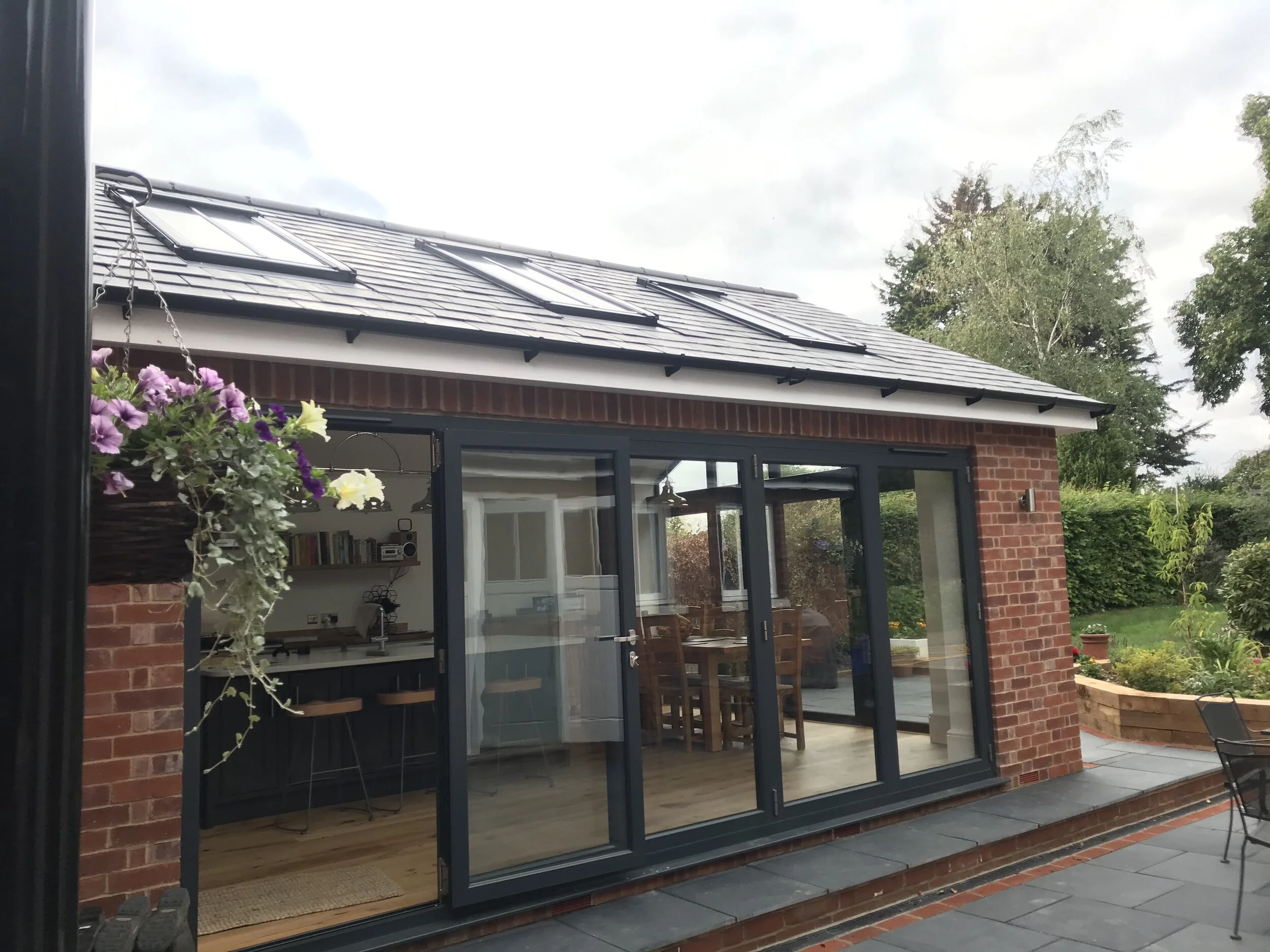Writtle Road










Details:
Type: Loft conversion and rear kitchen extension
Location: Chelmsford, Essex
Size: 70 m2
Status: 2020 Completed
At Writtle Road, a fine Victorian Mill Owner’s house, Bellis | Architects were commissioned for two simultaneous projects; a loft conversion and a rear extension. The loft conversion creates a generous master bedroom suite in the roof space; with an ensuite shower room and dormers with glazed sides giving wide ranging views. At ground floor the rear extension creates a kitchen, living and dining space with great views out to the rear garden.
Internal reconfigurations mean that the new scheme allows for a view directly through the house to the rear garden from the front door. The new kitchen space has a vaulted ceiling and bi-fold doors on two sides; these, combined with three large roof lights, ensure that the space is naturally bright and airy. Whilst contemporary in terms of its form and glazing, the extension uses handmade bricks and natural slates to ensure that it is a respectful extension of this Victorian villa.
